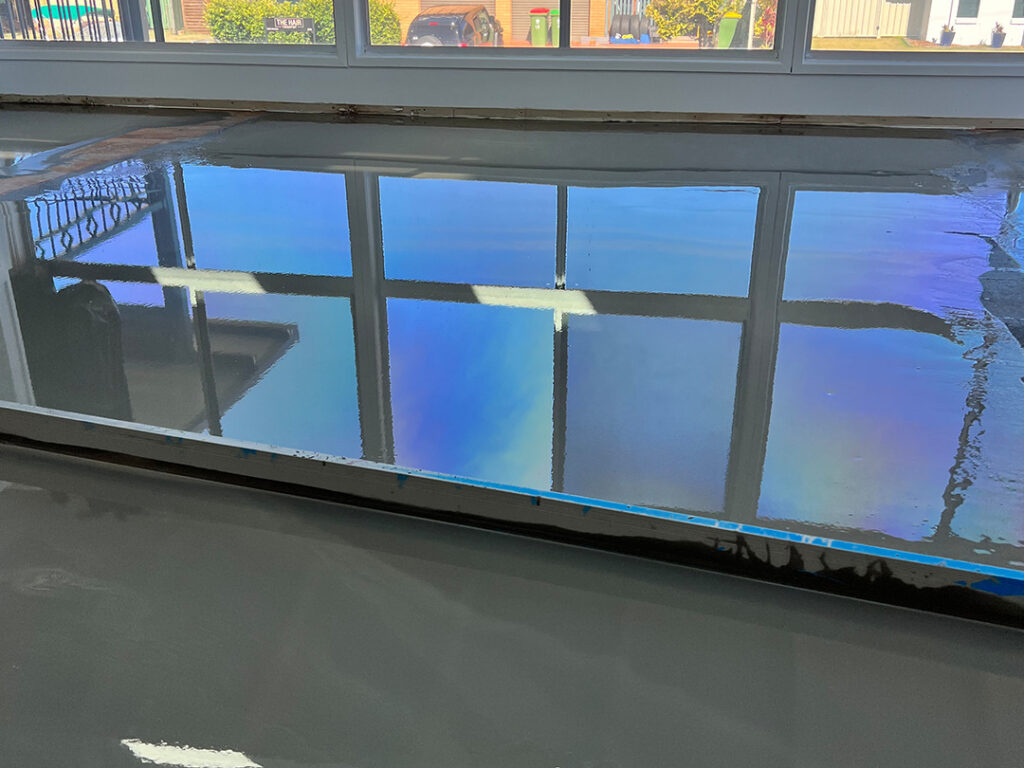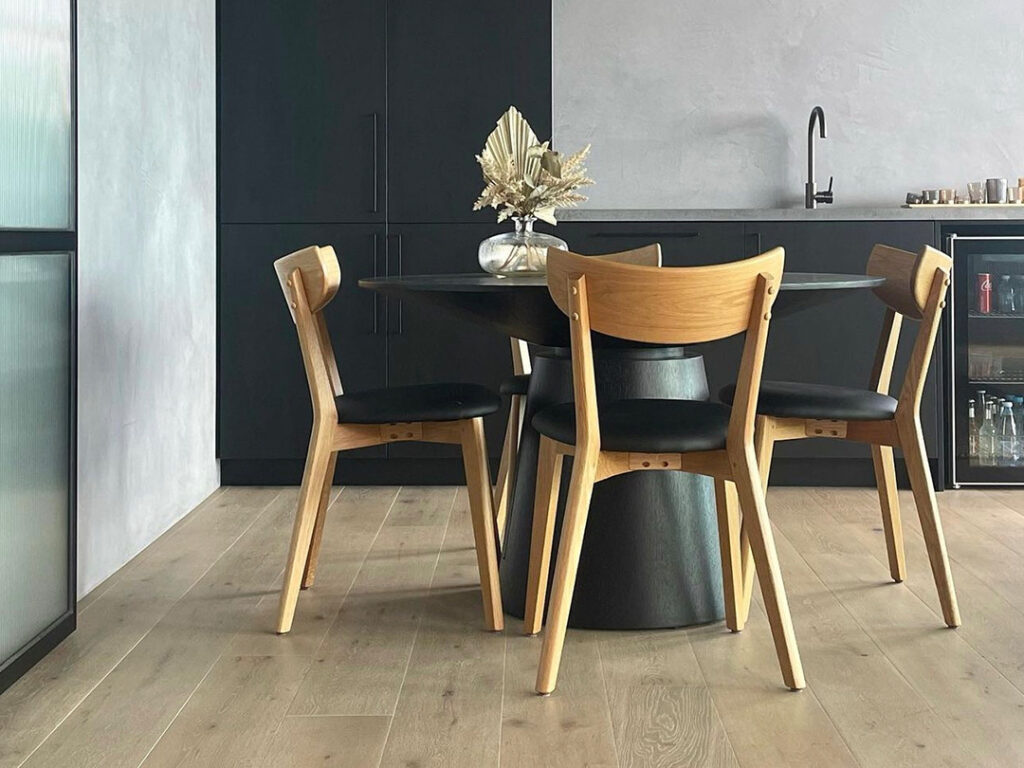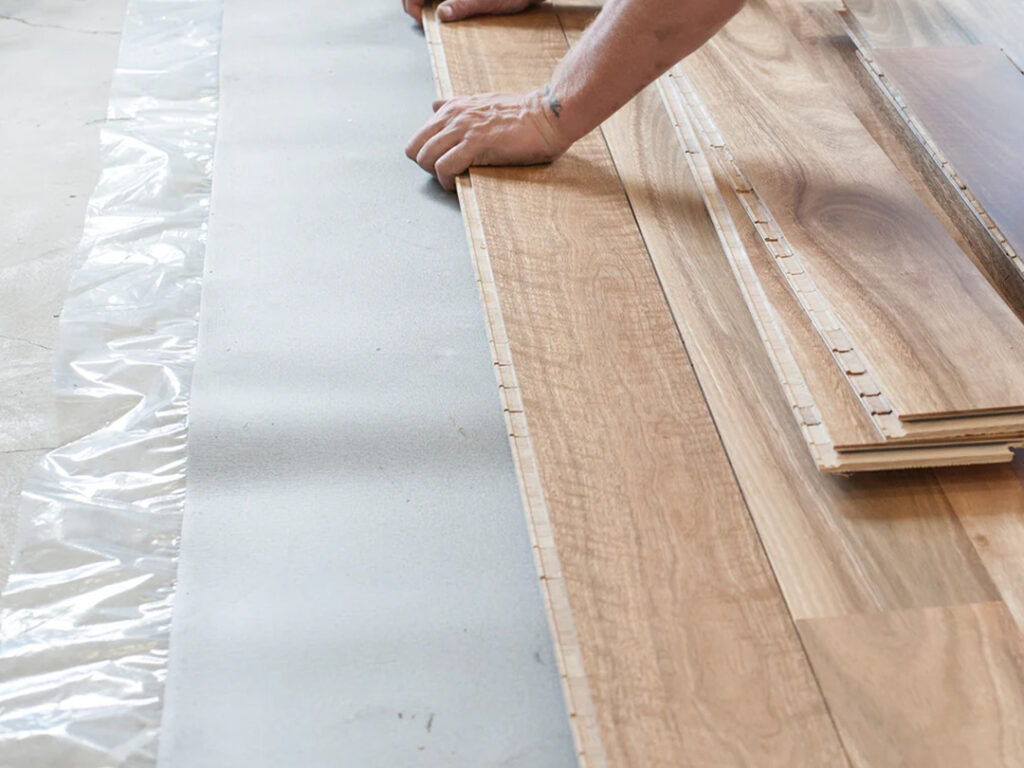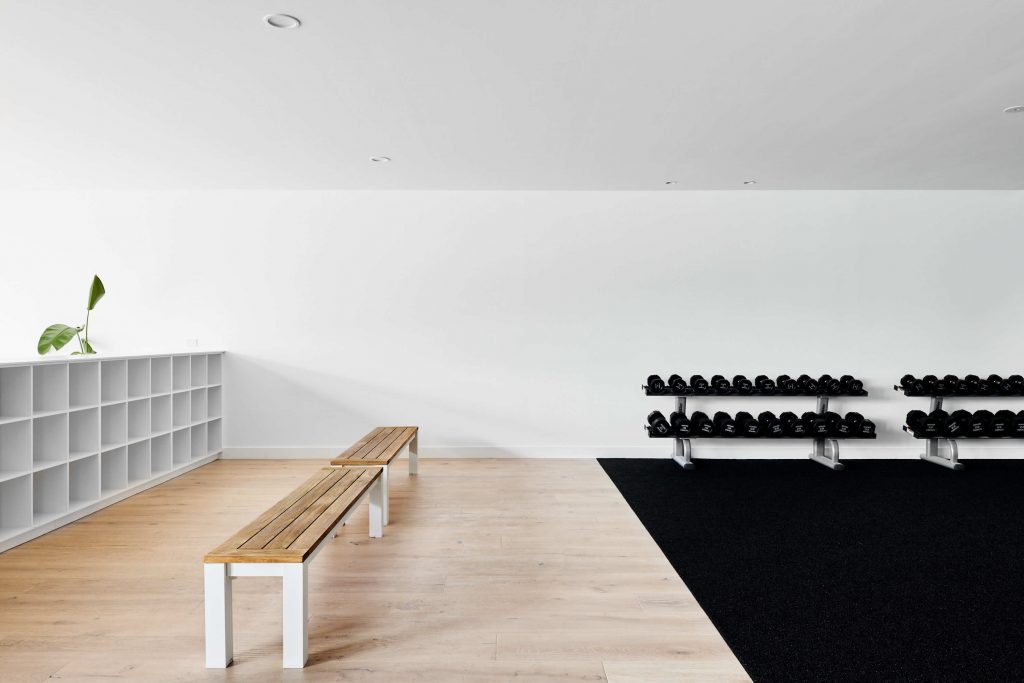Subfloor Preparation
Ensuring underneath flooring is level, clean, dry and strong to support new timber flooring.
Superior Timber Flooring Results with Quality Preparation
To achieve a successful installation of timber flooring, a flat and sturdy subfloor is crucial. Before the timber is laid, it is imperative to check if the subfloor is completely dry, level, clean and has sufficient load-bearing capacity.
If the subfloor is not level, the timber floors may not fit properly and could produce creaking or sagging sounds. Depending on the type of timber used, there are various subfloor options that could be suitable for your specific space. Therefore, it is important to select the appropriate subfloor to ensure the best outcome for your timber flooring project.

All types of Substrate Preparations
We offer substrate preparation services for all types of floors to ensure a high-quality timber flooring installation. Our team of experts is experienced in preparing subfloors made of concrete, plywood, particleboard, and existing timber floors. Our services include leveling, patching, sanding, and smoothing the subfloor to ensure it’s ready for the timber flooring. We take a customized approach to each project and use high-quality materials and specialized equipment to ensure the substrate preparation is of the highest quality. Contact us today to learn more about our substrate preparation services.
Self-levelling Compound
Self-levelling compound is a fast-setting material that has similar properties to concrete. It has excellent flow properties and can be poured easily into place, then spread evenly using a gauge rake. Once applied, the compound continues to level and create a smooth, flat surface.
Within six hours, the compound will harden and be ready for use. To enhance the durability and reliability of the surface, we usually recommend using an impermeable membrane coating on top of the compound.
When the existing floor has a significant dip or unevenness, we often use self-levelling compound to level it. This method ensures that the floor is prepared adequately and ready for the installation of the new flooring material.


Batten Frame
While it is possible to install timber flooring directly over a dry concrete slab, adding a batten frame base is often recommended. Elevating the flooring slightly above the cold concrete helps with insulation and provides a cushion for the hard surface. However, it is worth noting that a batten floor may not be suitable for rooms with low ceilings as it will reduce the height further.
A batten frame base can be installed on various surfaces, including concrete, steel, and existing timber floors. When you choose Harris Timber for your batten floor installation, we ensure that it is structurally sound and perfectly level. We take pride in our attention to detail and never cut corners, so you can trust us to deliver excellent results.
Acoustic Underlay
Acoustic underlay is a sound-reducing material that sits on top of your concrete or timber subfloor, made of foam or rubber. It absorbs impacts and blocks loud noises, and is often waterproof to protect your floors from moisture damage.
It’s worth noting that there are various brands and types of acoustic underlay available on the market, and they vary in quality. The Australian Building Code assigns a star rating to each type, ranging from one star to six stars for the thickest and most noise-absorbing varieties.
If you reside in an apartment building, using acoustic underlay may be a strata requirement. Most strata plans require at least a 5-star rating, although some may demand a 6-star product. By using the appropriate acoustic underlay, you can ensure that your flooring not only looks great but also meets the necessary noise reduction standards.


Plywood Base Subfloors
In some instances, we may suggest laying a flat plywood base for your timber flooring to sit on top of. This is particularly useful when the original floor is uneven or if you need to align your new timber flooring with existing tiles or other structural features.
We use plywood of different thicknesses to create an exact height for the finished timber flooring, allowing for a seamless transition between rooms without any unevenness. This technique ensures that your new flooring looks great and is structurally sound.
Revolutionising Wood Flooring with New Standards
Our team of timber professionals are highly skilled and experienced, with expertise in all areas of timber solutions.

